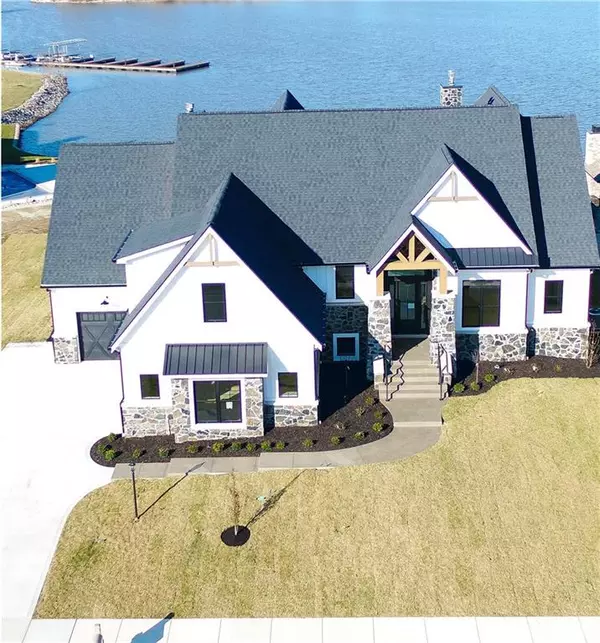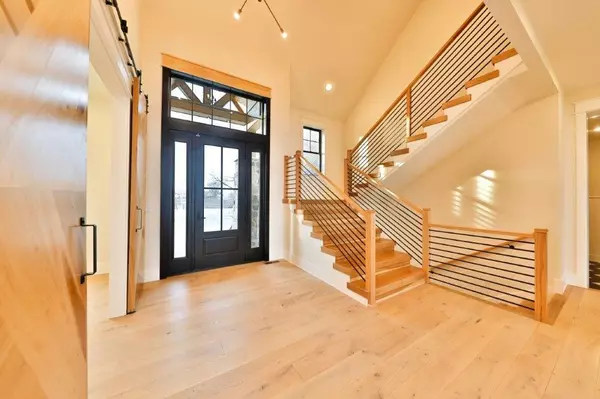$1,450,000
$1,575,000
7.9%For more information regarding the value of a property, please contact us for a free consultation.
13456 Lake Ridge LN Fishers, IN 46055
6 Beds
5 Baths
6,710 SqFt
Key Details
Sold Price $1,450,000
Property Type Single Family Home
Sub Type Single Family Residence
Listing Status Sold
Purchase Type For Sale
Square Footage 6,710 sqft
Price per Sqft $216
Subdivision Springs Of Cambridge
MLS Listing ID 21689302
Sold Date 02/21/20
Bedrooms 6
Full Baths 4
Half Baths 1
HOA Fees $58/ann
HOA Y/N Yes
Year Built 2019
Tax Year 2018
Lot Size 0.410 Acres
Acres 0.41
Property Description
Sophisticated Arts & Crafts Home on Geist. Built By Carrington-One of Indy's Premiere Multi-Million Dollar Home Builders. Luxe Industrial Finishes Throughout. Designed for Open Living/Entertaining. Stunning Wtr Views & Exeptional Features Include: Light Oak Wire Brushed Hdwds,Rustic Stained Beams,Ship Lap,Cable Rails on Stairs & Cvrd Porch Off Kitchen w/FR/TV/Blt-In Grill. Chef's Kitchen Features a Walk-In Pantry,High End Appl w/Lg. Dining Space & Natural Light. Main Floor Mstr-A Must See! All Upstairs BDs with WIC's. Massive 28x14 Upstairs Bonus RM. 2000 + Sq. Ft Walk-Out Bsmt w/LVT Flooring,Bar, Exercise RM,Screened-In Porch,Rec Area,BD w/WIC & Full BA-Ideal for Guests. 3rd Garage Bay is 28'Ft. Deep For Boat Storage.Full Irrigation Systm.
Location
State IN
County Hamilton
Rooms
Basement Ceiling - 9+ feet, Finished, Walk Out, Daylight/Lookout Windows, Sump Pump w/Backup
Main Level Bedrooms 1
Interior
Interior Features Attic Access, Built In Book Shelves, Raised Ceiling(s), Tray Ceiling(s), Hardwood Floors, Wet Bar, Breakfast Bar, Paddle Fan, Eat-in Kitchen, Entrance Foyer, Hi-Speed Internet Availbl, Network Ready, Center Island, Pantry, Programmable Thermostat
Heating Forced Air, Gas
Cooling Central Electric
Fireplaces Number 2
Fireplaces Type Gas Log, Great Room, Other
Equipment Security Alarm Paid, Smoke Alarm
Fireplace Y
Appliance Gas Cooktop, Dishwasher, Disposal, Kitchen Exhaust, Microwave, Double Oven, Bar Fridge, Refrigerator, Wine Cooler, Gas Water Heater
Exterior
Exterior Feature Sprinkler System
Garage Spaces 3.0
Utilities Available Cable Available, Gas
Building
Story Two
Foundation Concrete Perimeter, Full
Water Municipal/City
Architectural Style Craftsman
Structure Type Wood Siding, Wood With Stone
New Construction false
Schools
Elementary Schools Geist Elementary School
Middle Schools Fall Creek Junior High
High Schools Hamilton Southeastern Hs
School District Hamilton Southeastern Schools
Others
HOA Fee Include Association Home Owners, Entrance Common, Insurance, Maintenance, ParkPlayground, Snow Removal
Ownership Mandatory Fee
Acceptable Financing Conventional
Listing Terms Conventional
Read Less
Want to know what your home might be worth? Contact us for a FREE valuation!

Our team is ready to help you sell your home for the highest possible price ASAP

© 2024 Listings courtesy of MIBOR as distributed by MLS GRID. All Rights Reserved.




